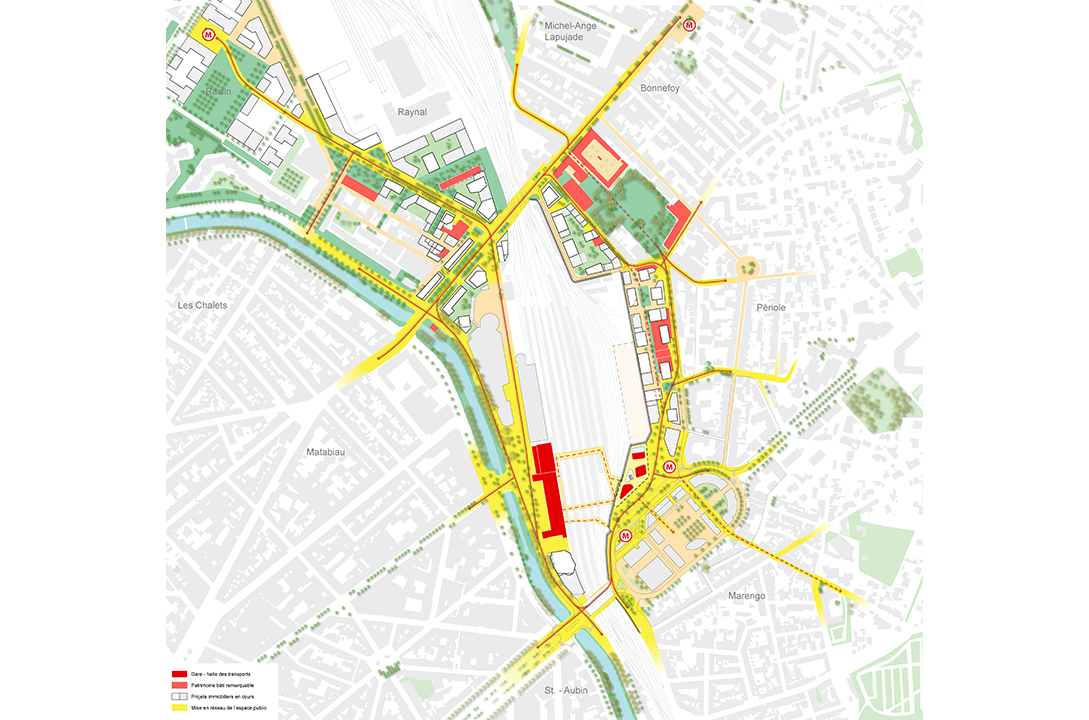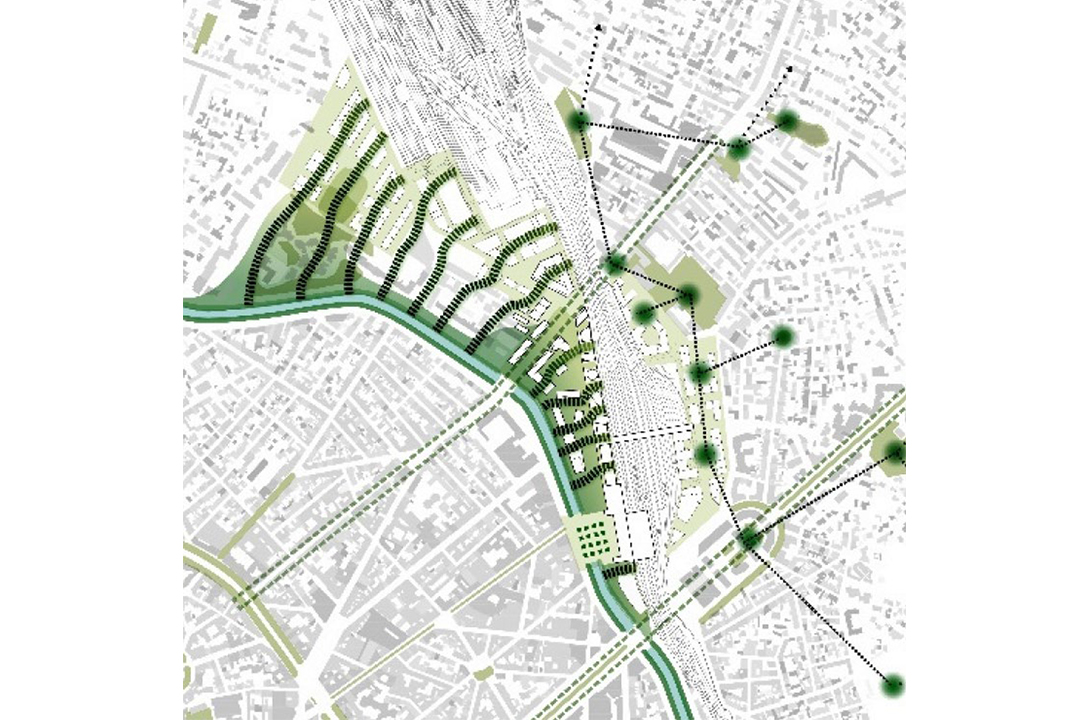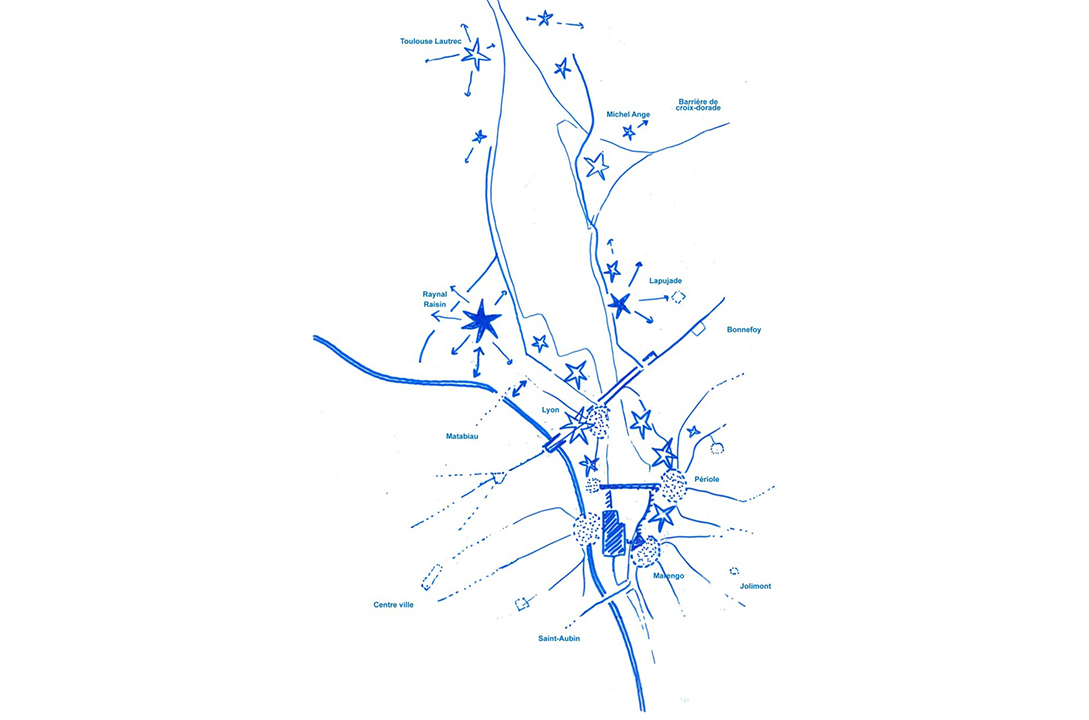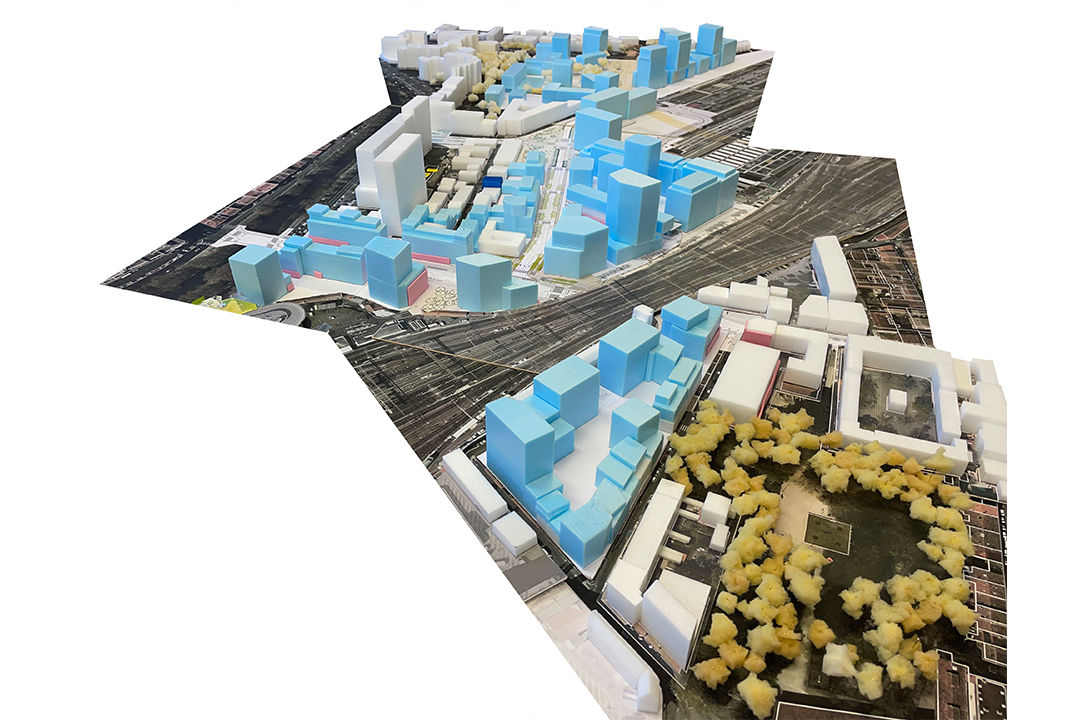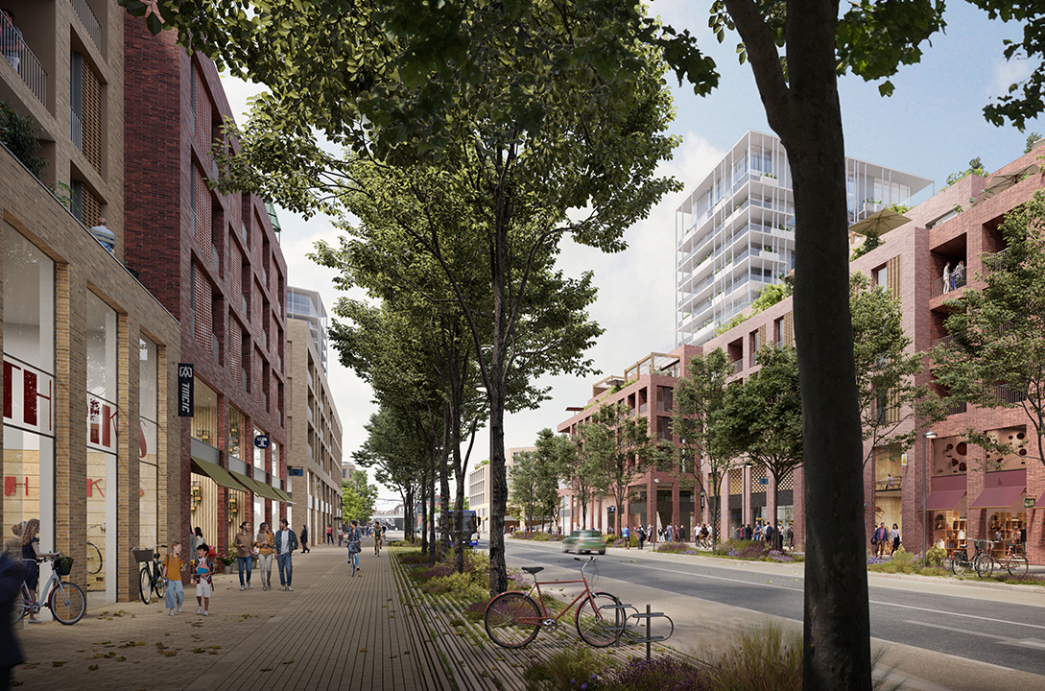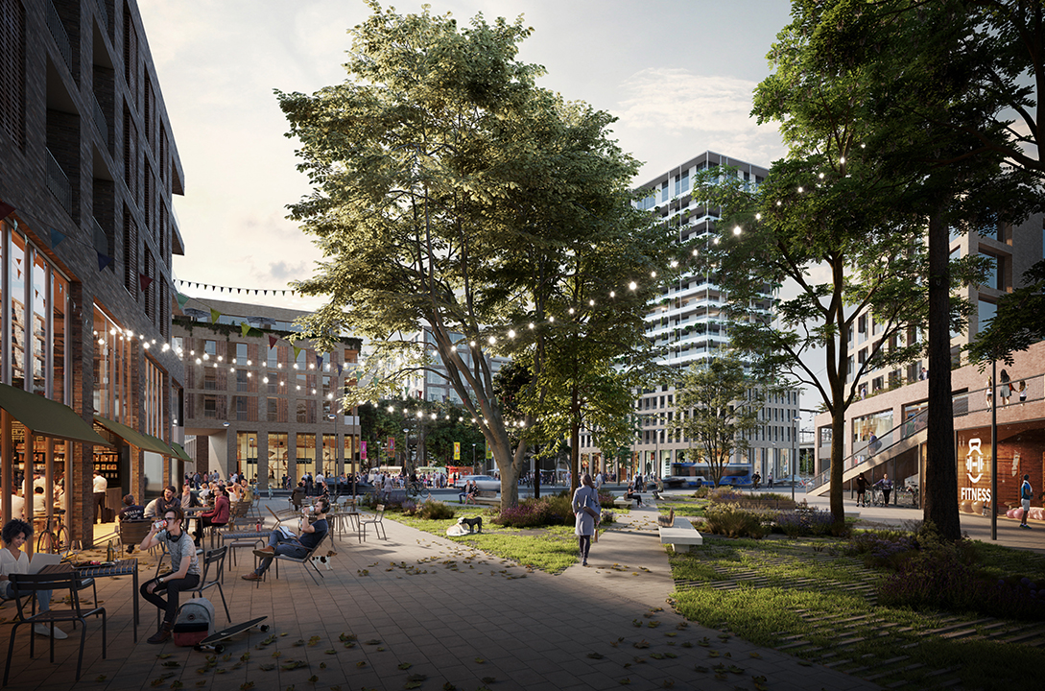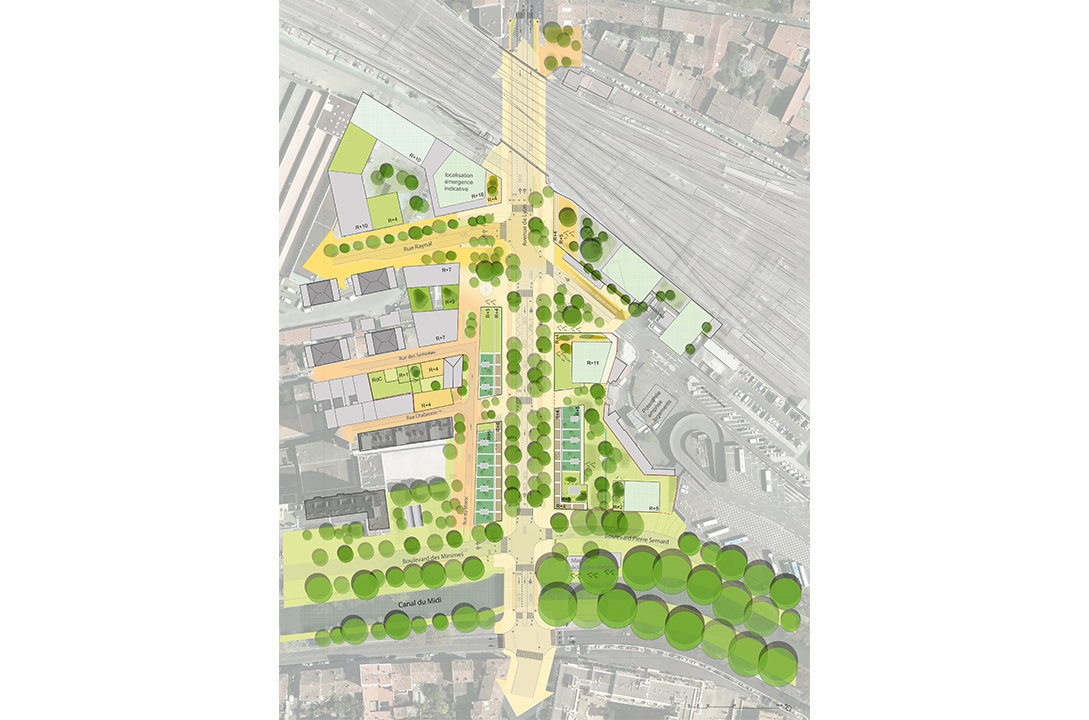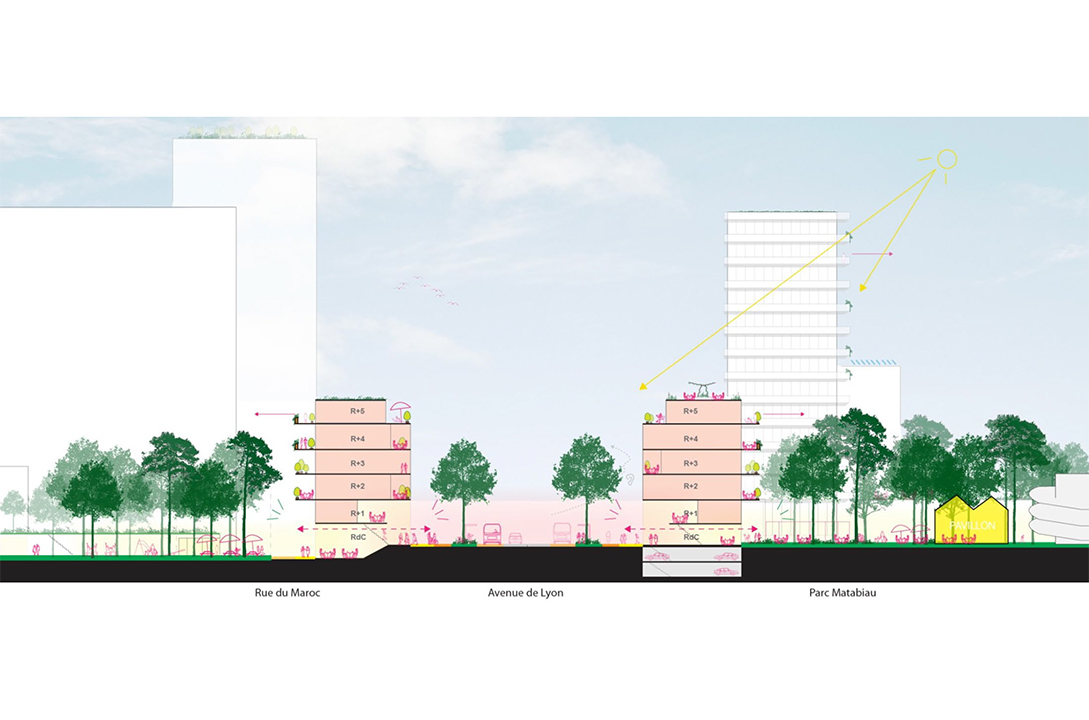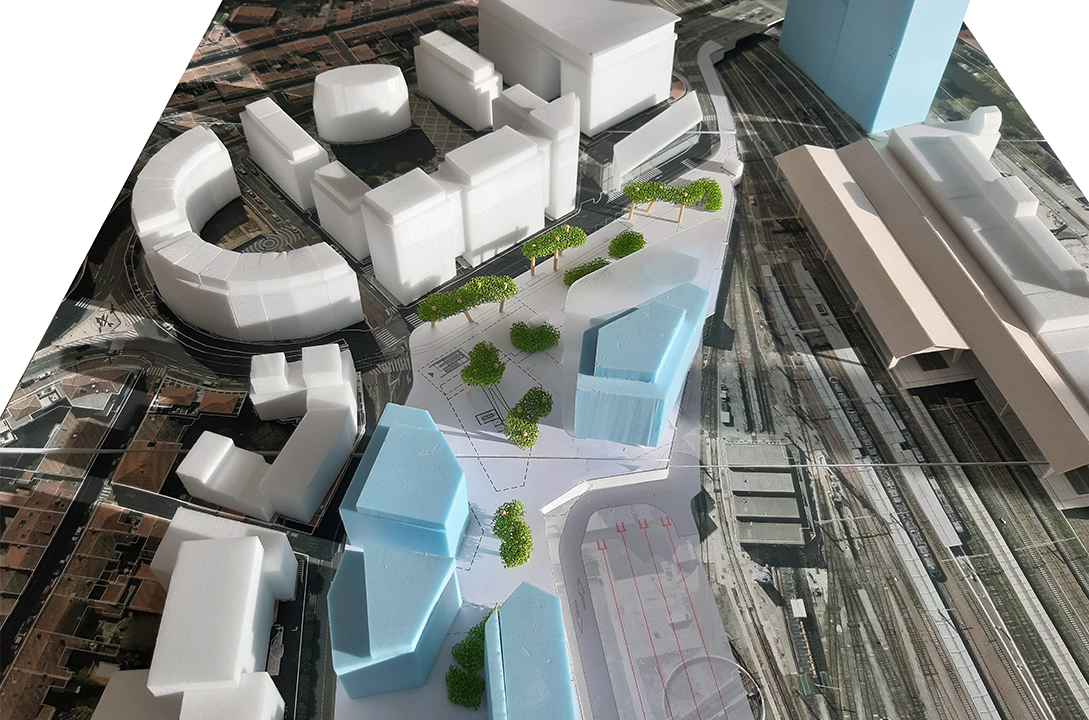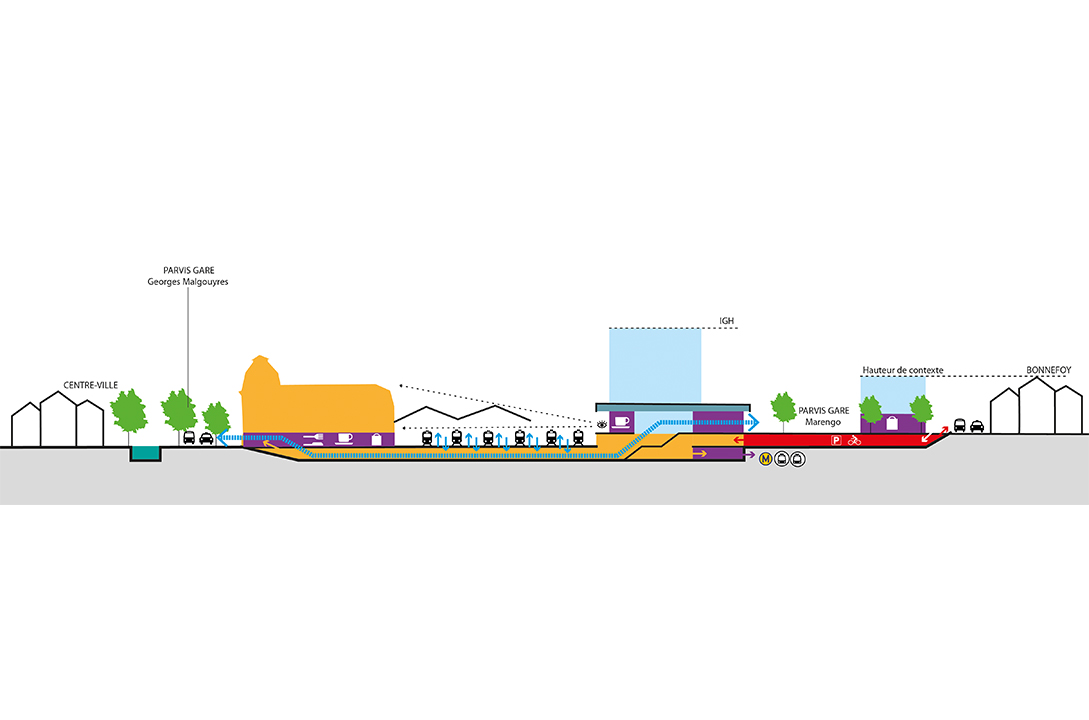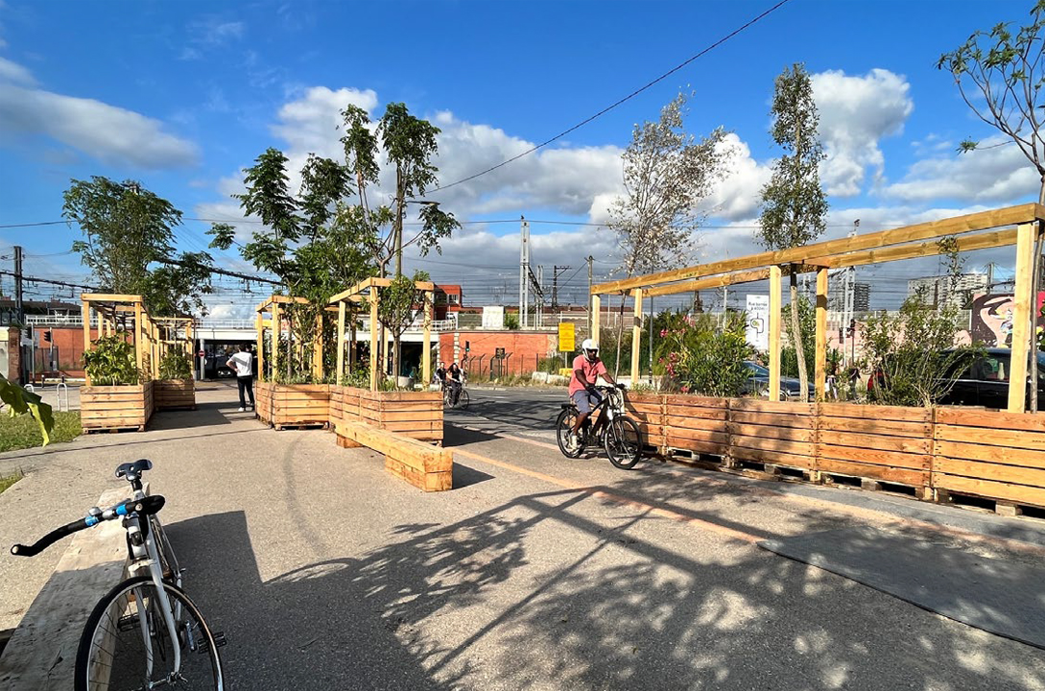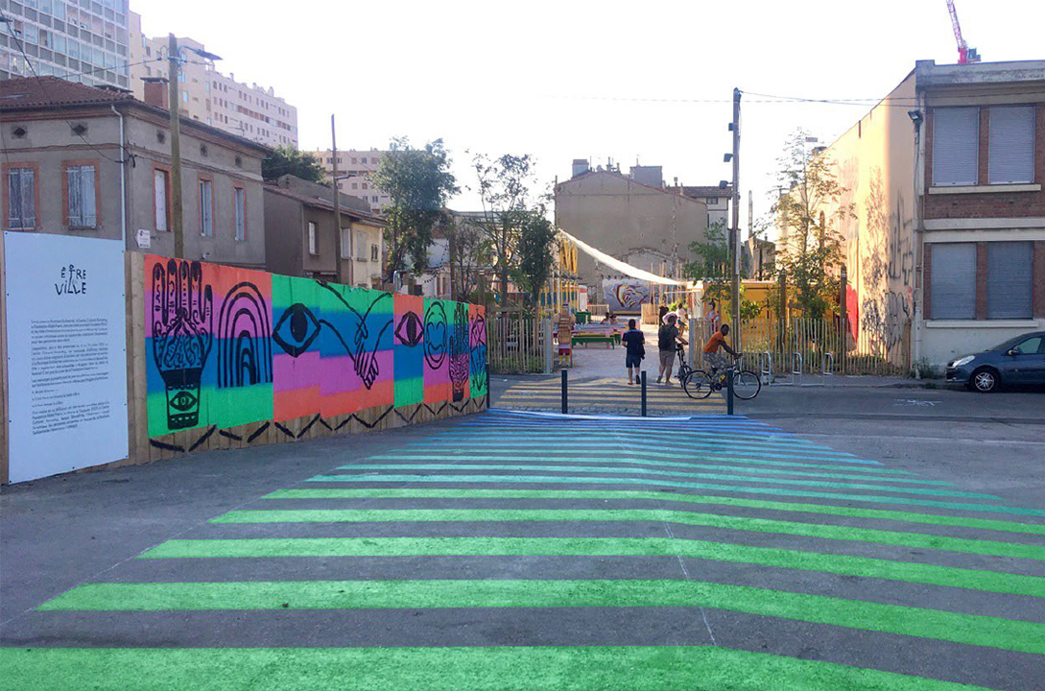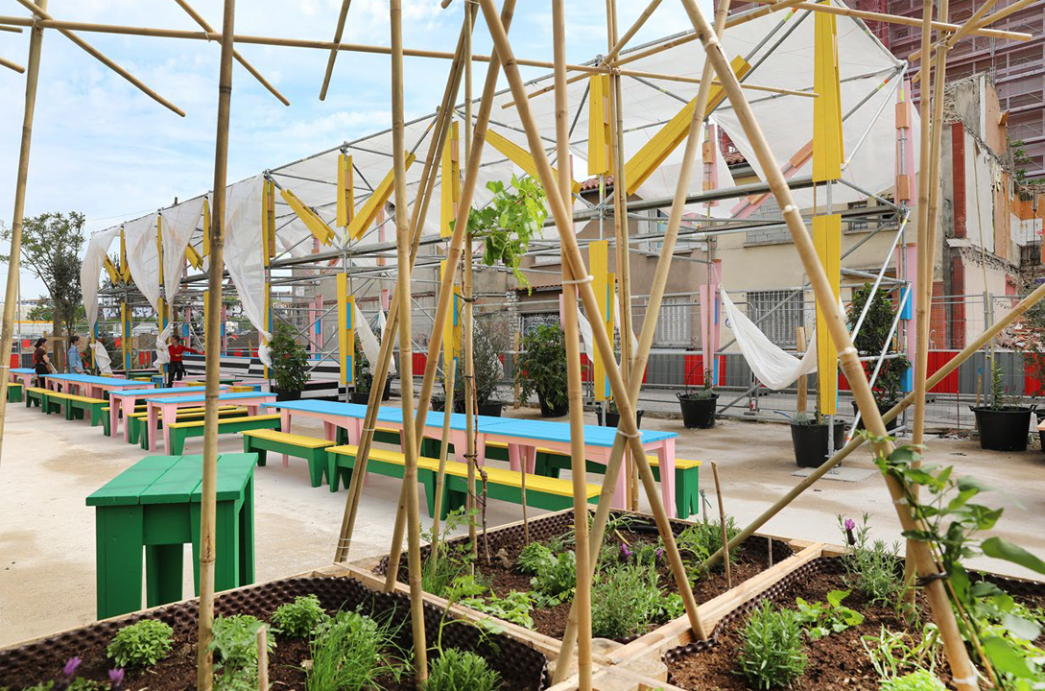client: Europolia
team: Güller Güller architecture urbanism + Phytolab + Gross.Max + V2S Architectes + Atelier GAMA + ON + Alphaville + Artelia + Altostep + Roland Ribi & Associés + L'Usage des Lieux + BOC+ Bruit du Frigo
The Grand Matabiau-Quais d´Oc project is both a mobility redevelopment and reinforcement of Toulouse´s main railway station as well as an urban transformation project of the adjacent districts.
It plays an important role in the urban structure of Toulouse for its capacity to strengthen the entry hub to the metropolitan city region, for the scale of the real estate programme and for the size of the urban development operation covering 135 ha in the eastern part of the city centre.
The project represents a unique opportunity to improve living conditions in the station area by reshaping the built environment around the multimodal interchange node and the trackfield, which currently forms a large gap between the center of Toulouse and the suburban neighbourhoods located "behind" the tracks. With this intervention, the station will finally be integrated into the city and the attractiveness of the existing districts around the station will be increased, including small-scale projects anchored in their context.
An open and 360° integrated station
One of the main objectives of the Grand Matabiau-Quais d´Oc project is to open up the station at 360 ° and strengthen the station´s role as the main metropolitan and urban multimodal interchange node, allowing pedestrians, cyclists and public transport users to access the station easily from all sides. To this end, the number of contact points between the station and the city has been increased.
The connection to the adjacent neighbourhoods is enhanced by means of a loop of public spaces for pedestrian mobility all around the station. This ´pedestrian loop´ is a generous meeting place open to all and forms the backbone of the Grand Matabiau-Quais d´Oc public space system.
Developing the city from the existing heritage
The Grand Matabiau Project focuses on the existing urban fabric, both in terms of integration with its inhabitants and their needs and habits, and integration into and with the existing urban heritage.
Thanks to this relation, it is possible to create a dynamic system that promotes a collective imaginary. Heterogeneity and discontinuity are perceived as fundamental characteristics of the city and used as a design tool. The project rewrites the city on its past, thus preserving its history and identity, in order to restore the links between the neighbourhoods and their inhabitants and create harmony between the past and the future.
The design interventions will emphasise the close relationship with railways and industries and will facilitate the transition between existing and new urban typologies, contributing to the creation of mixed-use and lively neighbourhoods.
Bringing nature back to the city
The Grand Matabiau-Quais d´Oc project aims to increase the presence of nature in the city, contributing to the comfort and climate resilience of future neighbourhoods. The main challenges are the increase and extension of biodiversity, the reduction of urban heat currently affecting the site at different scales and the creation of proximity green spaces for all.
The connection to the adjacent neighbourhoods is enhanced by means of a loop of public spaces for pedestrian mobility all around the station. This "pedestrian loop" is a generous meeting place open to all and forms the backbone of the Grand Matabiau-Quais d´Oc public space system.

