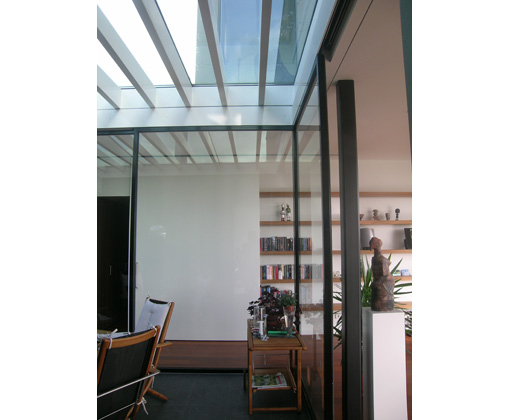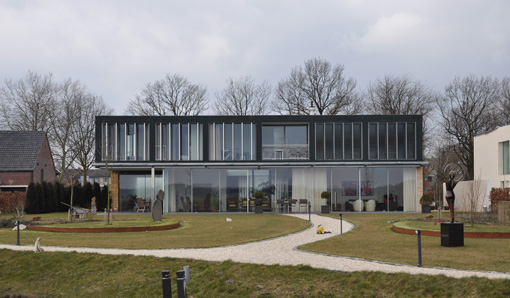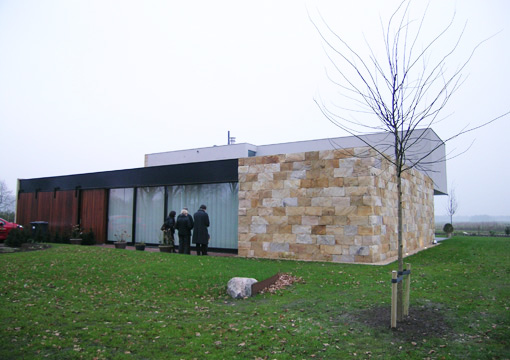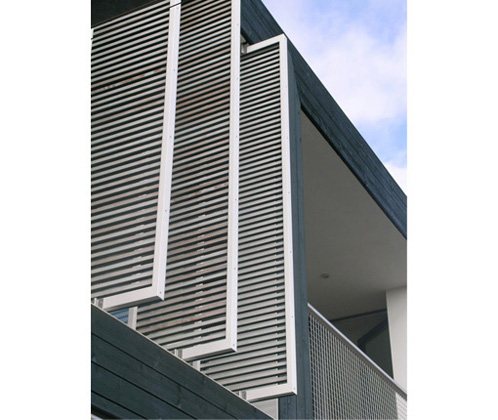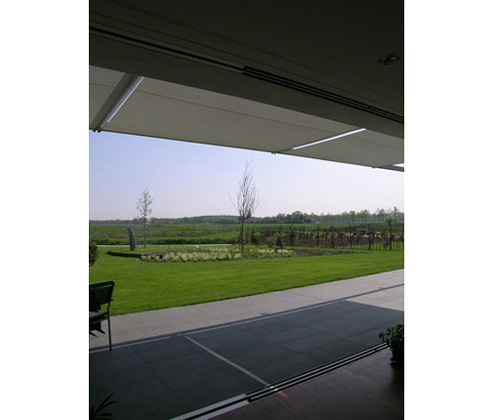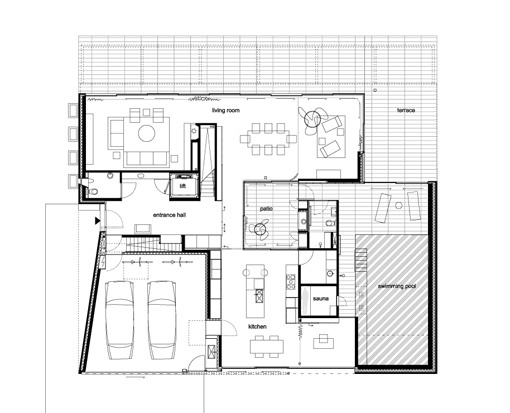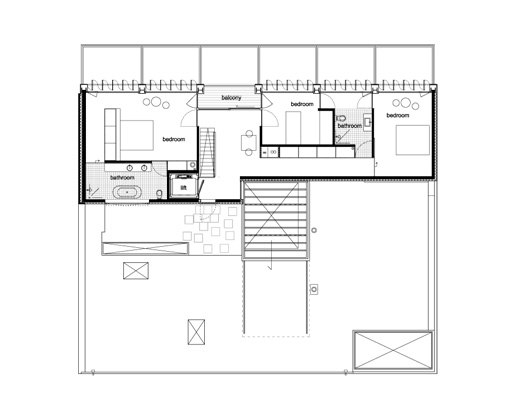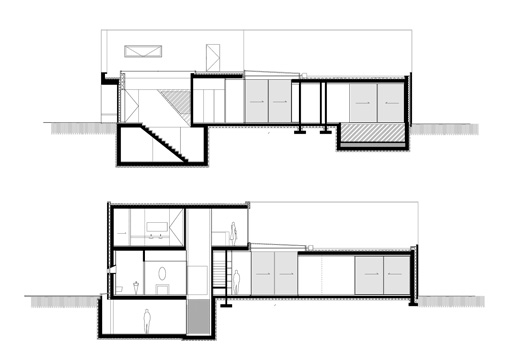client: private client
team: Güller Güller architecture urbanism
structural engineer: ABT Delft
The house is moved away from the road in order to give space to an intimate
entrance-garden. The ground floor living space lies between this entrance-garden
and the open landscape, a transition without obstacles: the landscape runs straight
through the house. With the patio, there is a lot of light in the centre of the house
and a well-protected internal space for sitting outside.
The family's previous house is a typical landhouse in the midst of other villa's: a
patchwork of rooms, all of them on the same floor. The new house, a differentiated
living landscape, is following this set-up, but at the same time seeks to open itself
more towards the landscape. By physically or visually (first floor, swimming pool)
connecting all the rooms to the landscape, the transition between inside and outside
is becoming smooth and transparent, without ever compromising intimacy and a sense
of protection. At any moment and in any spot, the house offers a comortable
backing.
The living landscape is a continuous space which is freely subdivided for the
various day-time activities: cooking, eating, reading, living. It offers the choice
to live towards the landscape or towards the garden, following the course of the sun
- or the course of a comfortable shadow… The first floor is reserved for the house's
owners. A second skin, of mobile screens, is increasing the intimacy and privacy of
this floor.









