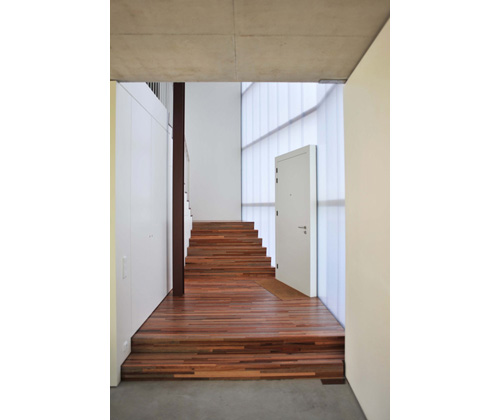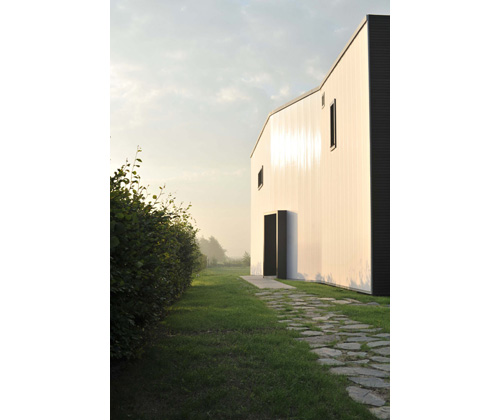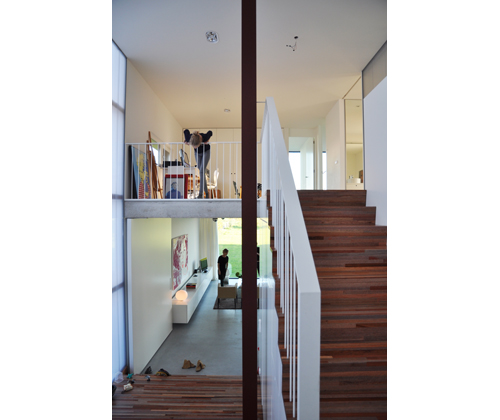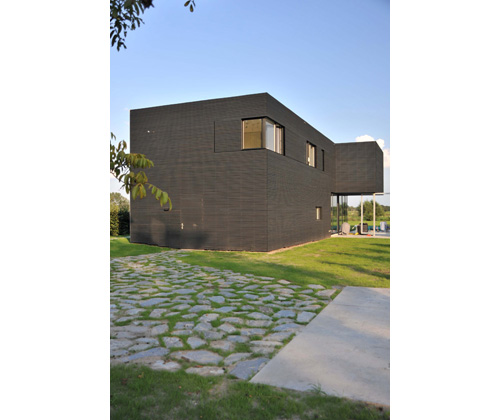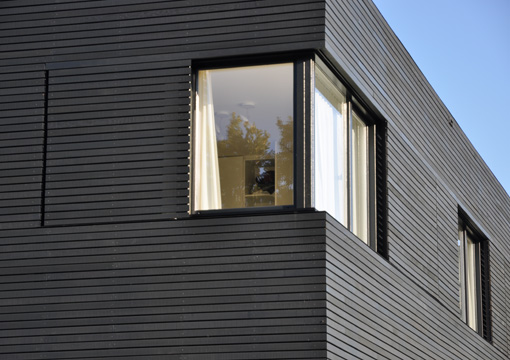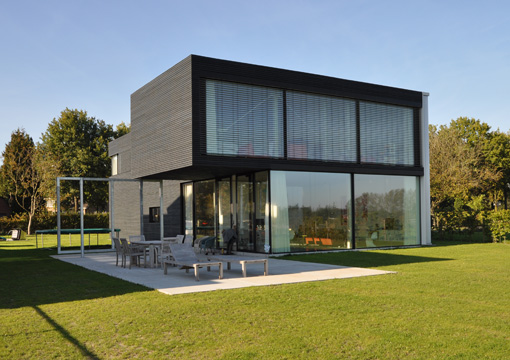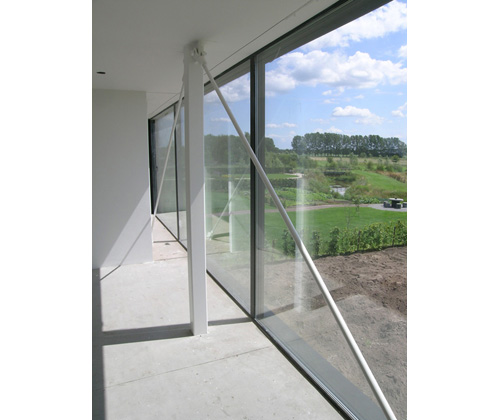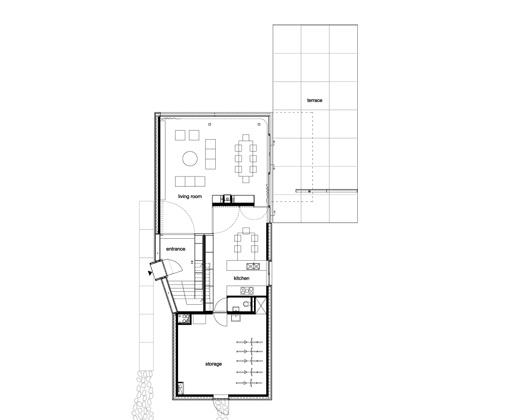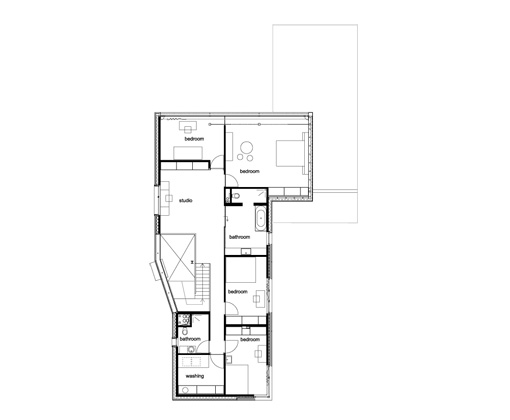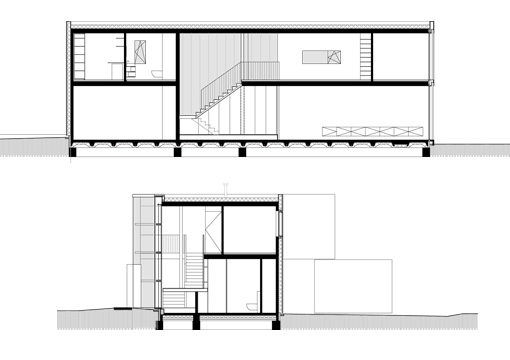client: private client
team: Güller Güller architecture urbanism
structural engineer: van Boxsel
With the clients limited budget, yet strong demands on square meters, limited energy-use and environmentally friendly materials the design integrates these preconditions into a fairly rough yet tasteful aesthetics of unfinished concrete, cheap and recyclable low-transmission plastics and wood.
The brightly lit entrance hall is the key-space of the house, merging ground and upper floor with its double high semi-transparent facade and a wooden stairs winded around a prominently present steel column.
Using three huge pivot-doors the continuous open space of the house can be playfully subdivided into a proper (soundproof) kitchen, living and study room, making the house much more flexible in meeting all the different requirements of its residents.
The slightly rotated main entrance door is positioned diagonally opposite the L-shaped glass facade around the living room: when entering the house youre being welcomed by a beautiful wide landscape panorama. By using a smart steel rod structure on the first floor, a column under the overhanging volume could be omitted so the panorama could be fully enjoyed and the outside terrace kept free of obstacles.
From both bedrooms behind the southeast façade on the first floor, the presence of the landscape is intensified by a simple set-back of the partition wall.











