client: Ministry for sustainable development and infrastructures, City of Luxembourg, City of Hesperange
team: Güller Güller architecture urbanism, ZUS (landscape), Schroeder et associés
(transport)
The area Midfield-Howald-Ban de Gasperich is one of the key development areas and future
urban cores of the City of Luxembourg in the medium term, next to the Plateau de Kirchberg
and the Porte Hollerich/Cessange.
'Midfield', in short, forms the southern gate of the City of Luxembourg. Its strategic position
as a gateway to the SLL+ Region, its location between the City of Luxembourg and Esch-sur-Alzette
and its great potential for development - about 60 hectares or 700'000m² gross floor area,
including the transformation of the current industrial area Howald - allows for the development
and design of a new "Polycentre" for the agglomeration. The planned expansion of the regional rail
system and the consequent realisation of the Howald train station (Gare périphérique Howald), the
creation of a bus station and the proposed tram line form the infrastructural core of this ambition.
'Midfield' is to be much more than just a business centre; it should distinguish itself by an
attractive mix of living and working environments, manifold services (shopping, leisure, culture,
recreation, services and enterprises, etc.) and a vibrant public space.
In this way, the masterplan for this "Polycentre" provides an answer to the objective of how - building
on the existing landscape structures - a new urban green core can emerge that can meet the demands of a high quality and sustainable
development.
The development of ‘Midfield’ offers Luxembourg a unique opportunity to realize an urban quarter,
which acts as a pilot project of their sustainability policy.
 masterplan
masterplan



 strategy
strategy
 manual
manual



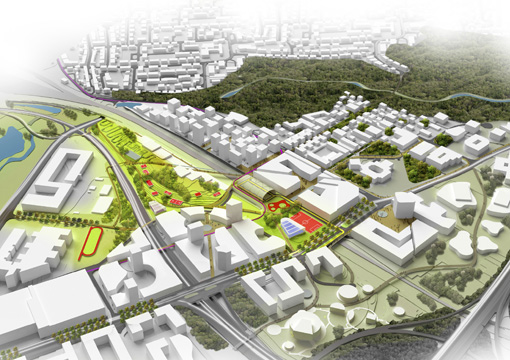
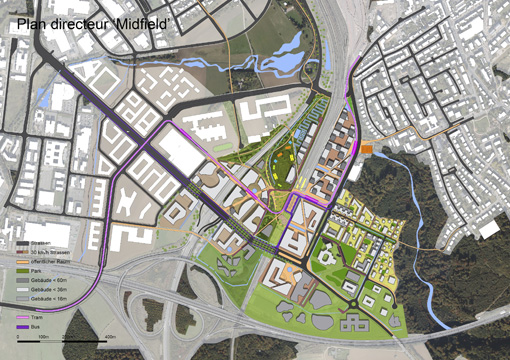
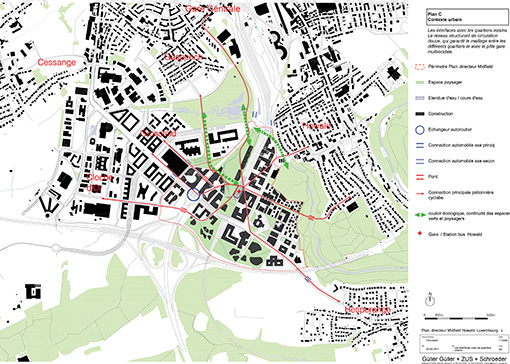
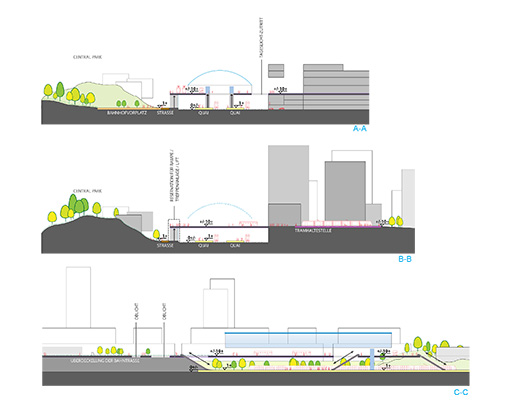
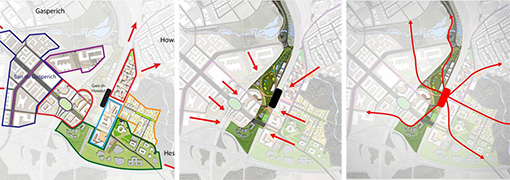
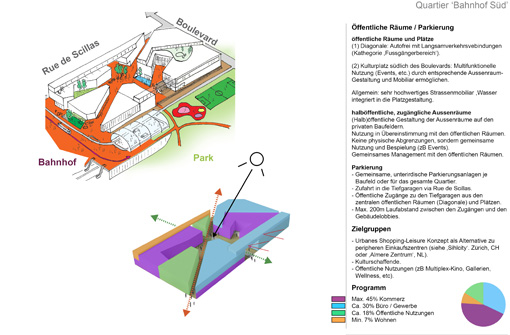
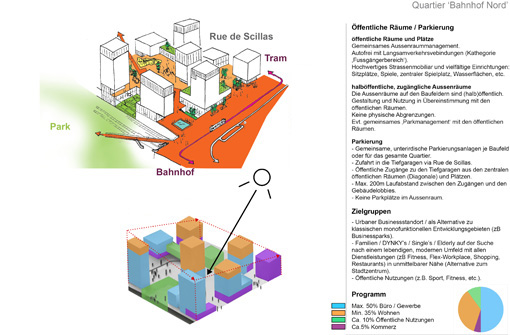
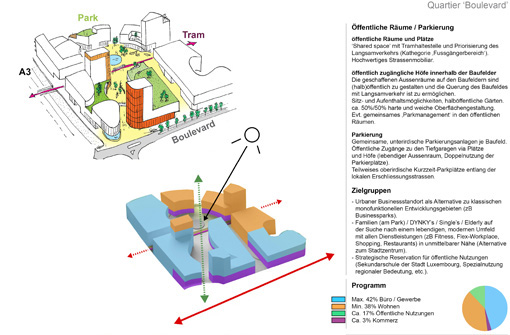
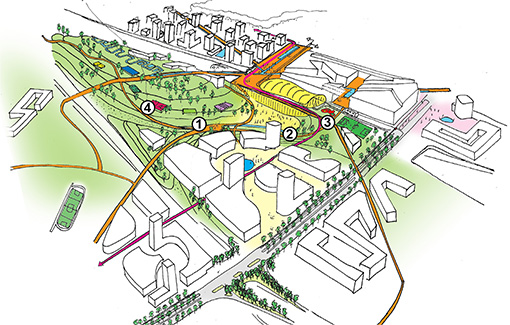
Plan Directeur Midfield Luxembourg
Luxembourg, Luxembourg, 2010-2011 Ministère du Développement Luxembourg
Luxembourg, Luxembourg, 2010-2011 Ministère du Développement Luxembourg
